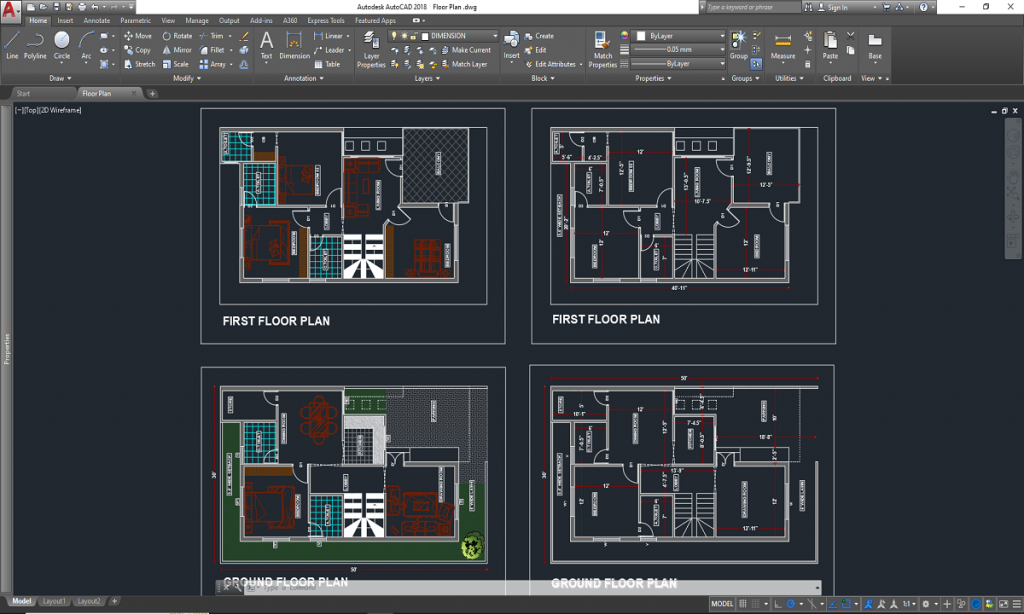Course on Civil AutoCAD
Career Oriented Program
Overview
AutoCAD is a computer-aided design (CAD) and drafting software application. AutoCAD is used in industry, by architects, project managers, engineers, graphic designers, city planners and other professionals. It was supported by 750 training centers worldwide in 1994. ESRI ArcMap 10 permits export as AutoCAD drawing files. Civil 3D permits export as AutoCAD objects and as LandXML. Third-party file converters exist for specific formats such as Bentley MX GENIO Extension, PISTE Extension (France), ISYBAU (Germany), OKSTRA and Microdrainage (UK);[13] also, conversion of .pdf files is feasible

- Surface creation and analysis: Civil AutoCAD includes tools for creating and analyzing surfaces, such as contours, breaklines, and boundary polylines. It also includes tools for grading and slope analysis.
- Road and highway design: Civil AutoCAD includes tools for designing roads and highways, such as creating alignments, profiles, and cross sections. It also includes tools for creating intersection layouts and calculating earthwork quantities.
- Pipe network design: Civil AutoCAD includes tools for designing pipe networks, such as water supply, sewage, and stormwater systems. It includes tools for creating pipes, fittings, and appurtenances, as well as calculating pipe sizes and flows.
- Quantity takeoff: Civil AutoCAD includes tools for performing quantity takeoff, such as calculating volumes, areas, and lengths. It also includes tools for creating and managing construction documents, such as plans, sections, and elevations.
Course Content
-
Setting Up Drawing
-
Drawing Precision In AutoCAD
-
Drawing Lines, Curves, Orthographic, Isometric
-
Working With Diamensions
-
Hatching Gradients
-
Parametric Data, Modeling & Navigation In 3D
-
Materials, Lights & Rendering
-
Plotting Your Drawing
-
Creating 3D Surfaces
-
Working With Blocks
Duration
60 Hours
Courseware Issued
Workbook, Command Book, Refrence Book, Industrial Projects, Basic GD & T drawings (Reading an Application)
Certification
Apollo Institute Certification
(ISO 9001:2015 Certified Company)
Accelerating Career Growth with Apollo
Learn from Experts
3600 Learning Solution
Accredited Curriculum
What do you learn from us?
Find out more about our courses and what we can offer you. Download our course information.
iOS devices come in a variety of screen sizes and can be used in either portrait or landscape orientation.
Home
Location
1st Floor, Ganga Bhiva Complex,
Opp Kunal Market Chapekar Chowk,
Chinchwadgaon, Pune-411033.
Opening Hours
Working Time : 8am-10pm

 Chat with us
Chat with us